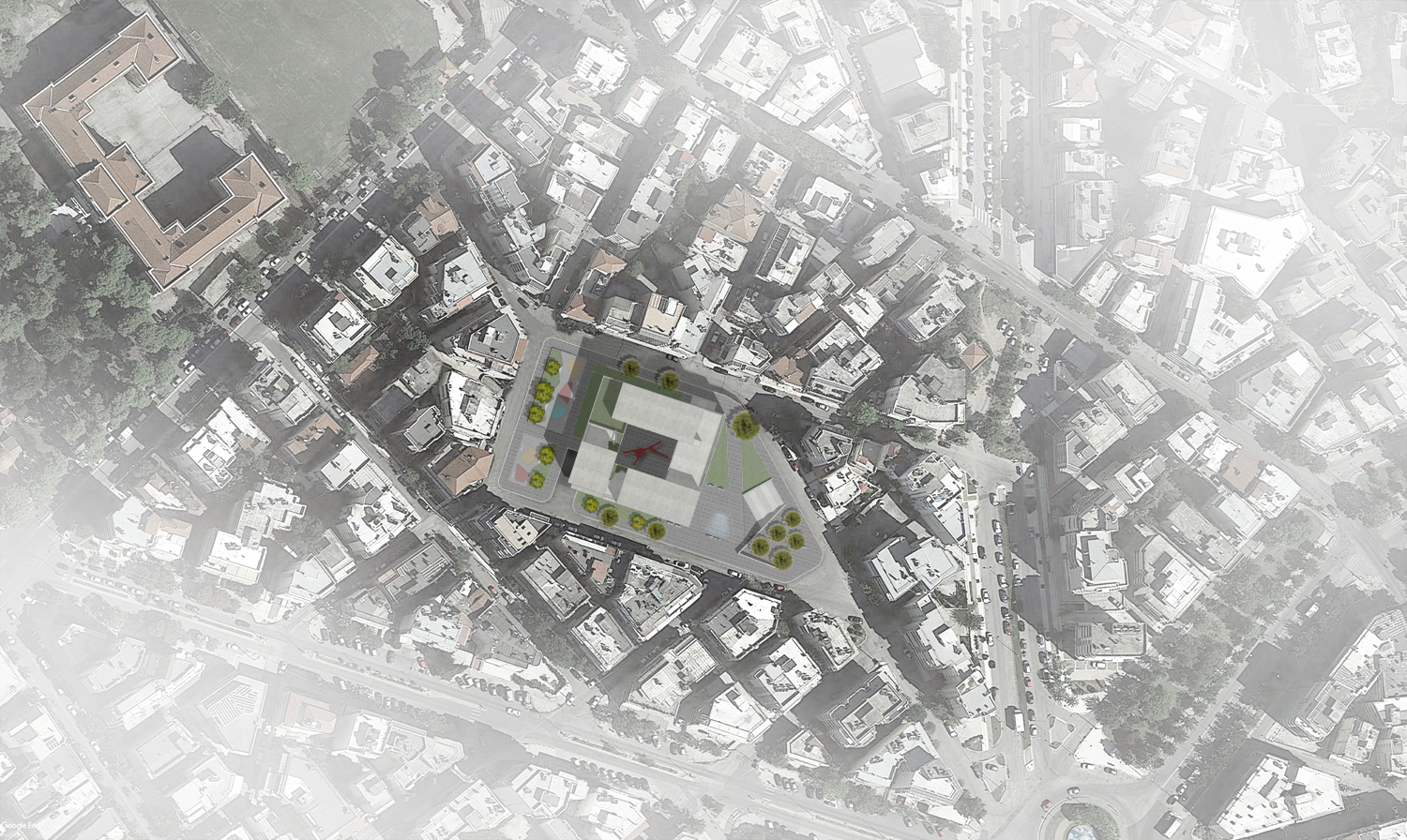
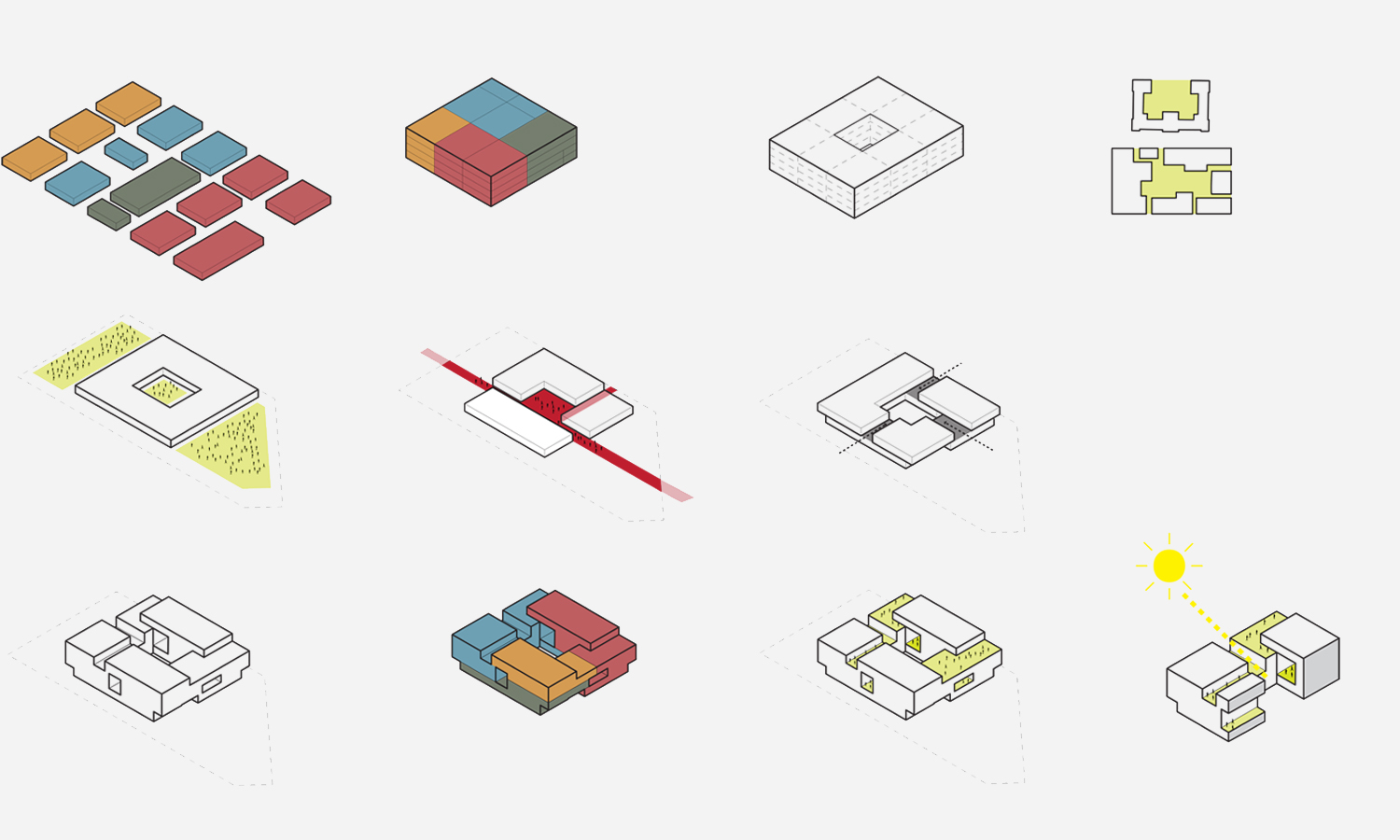
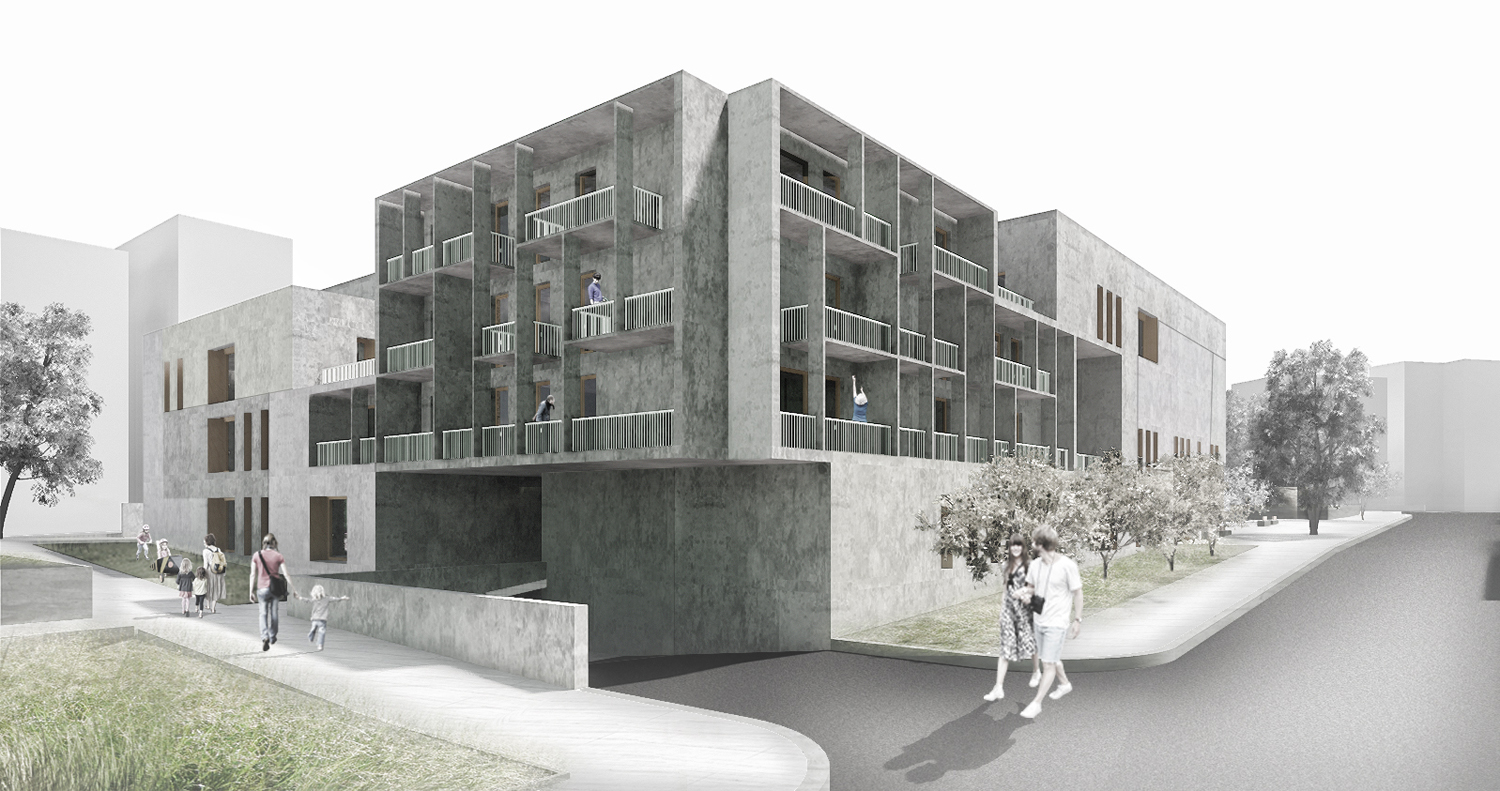
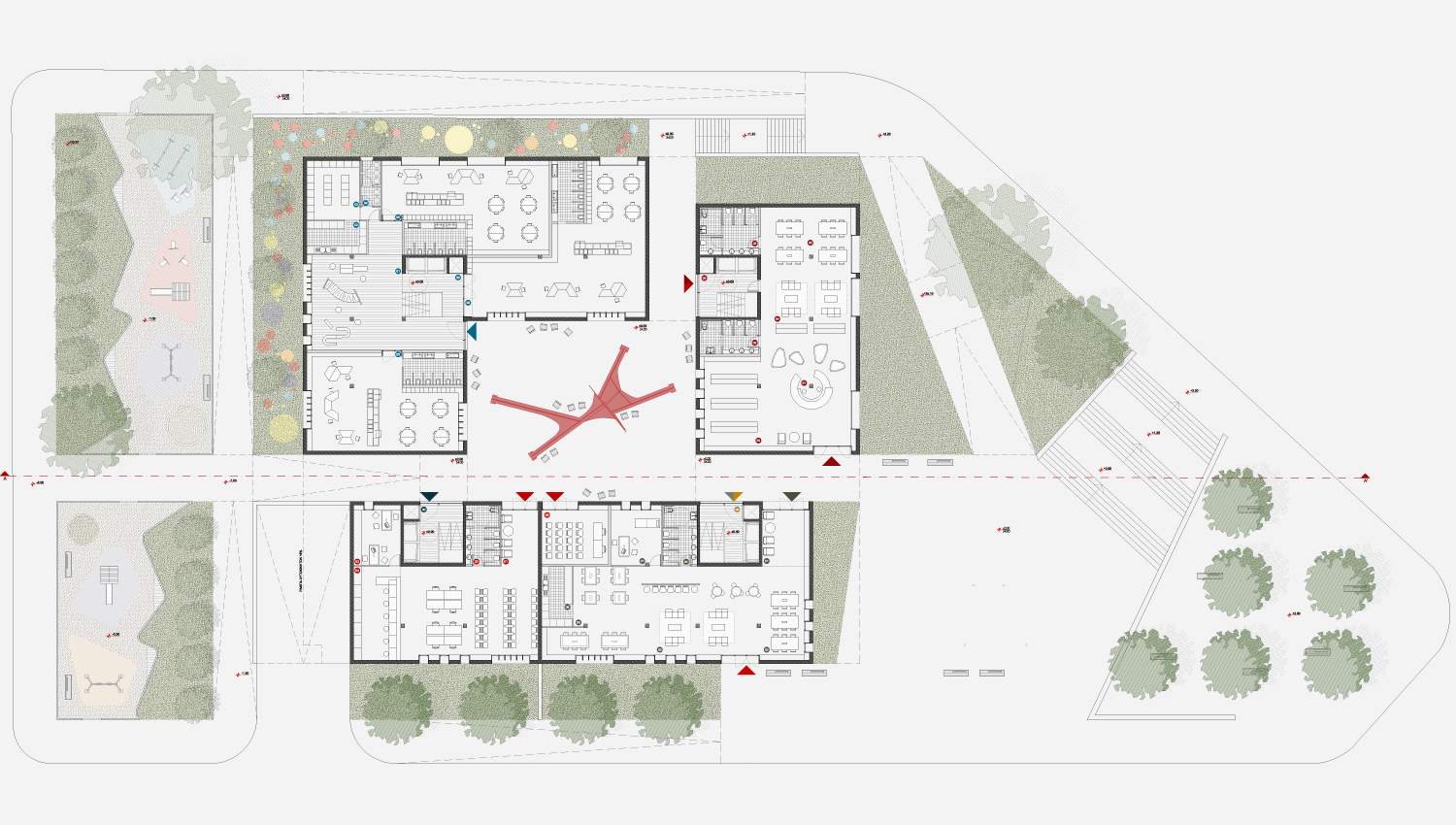
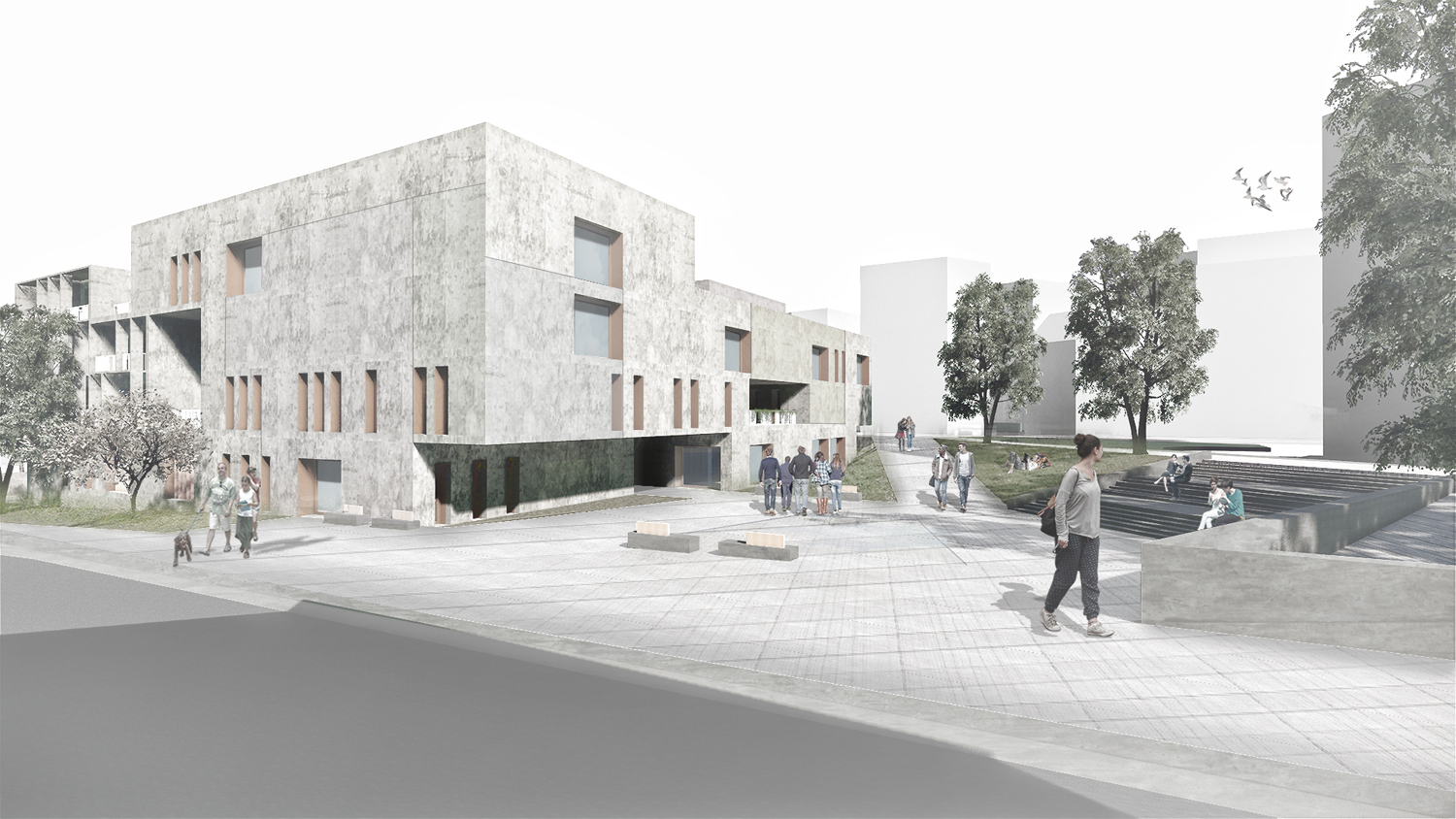
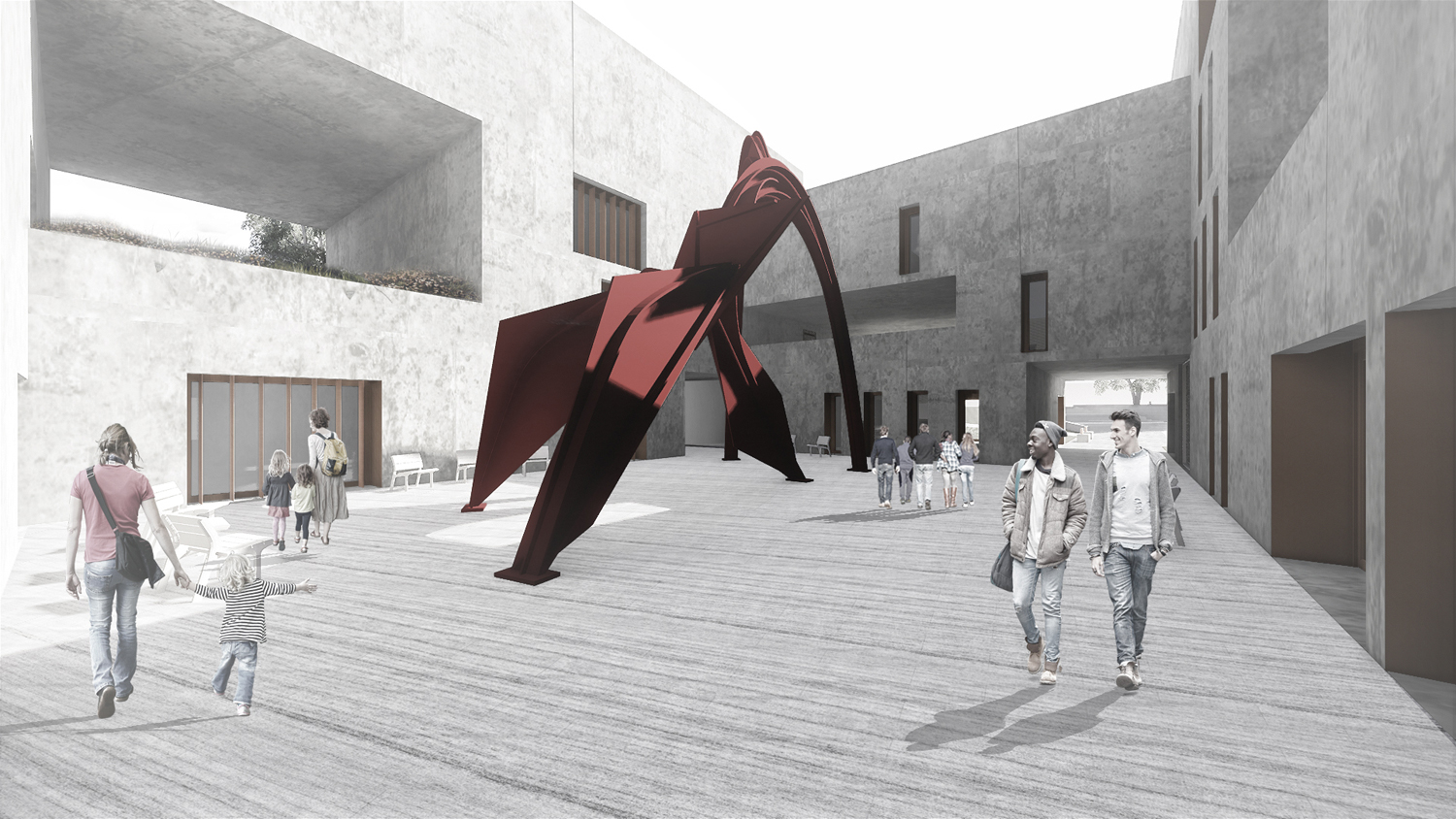
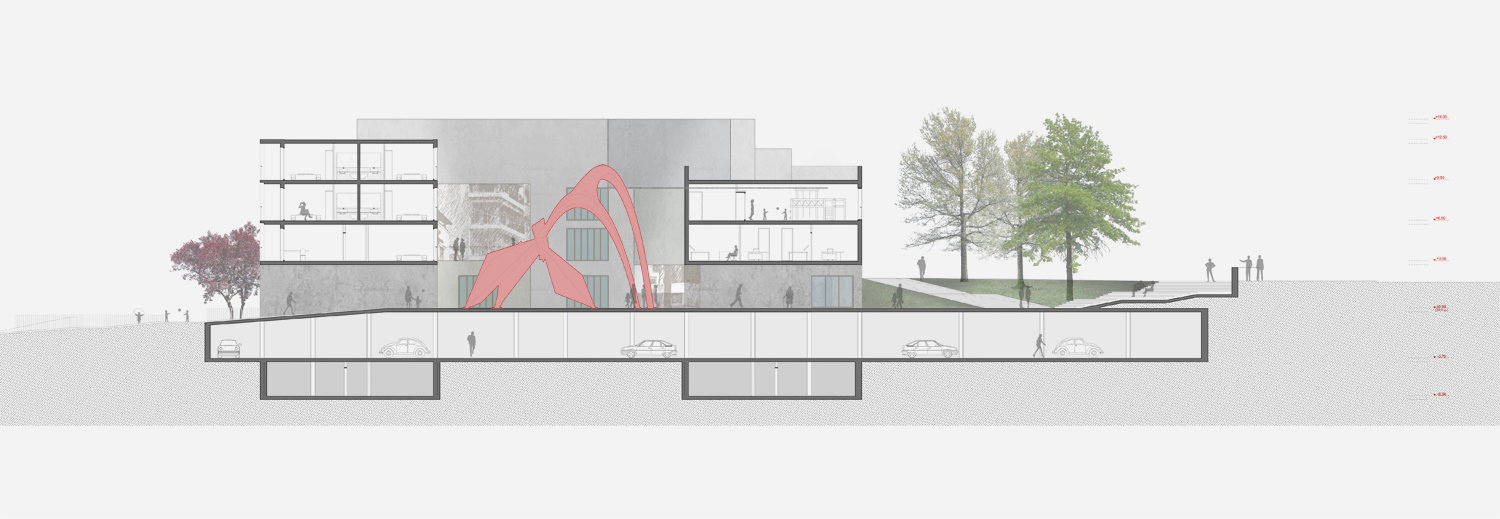
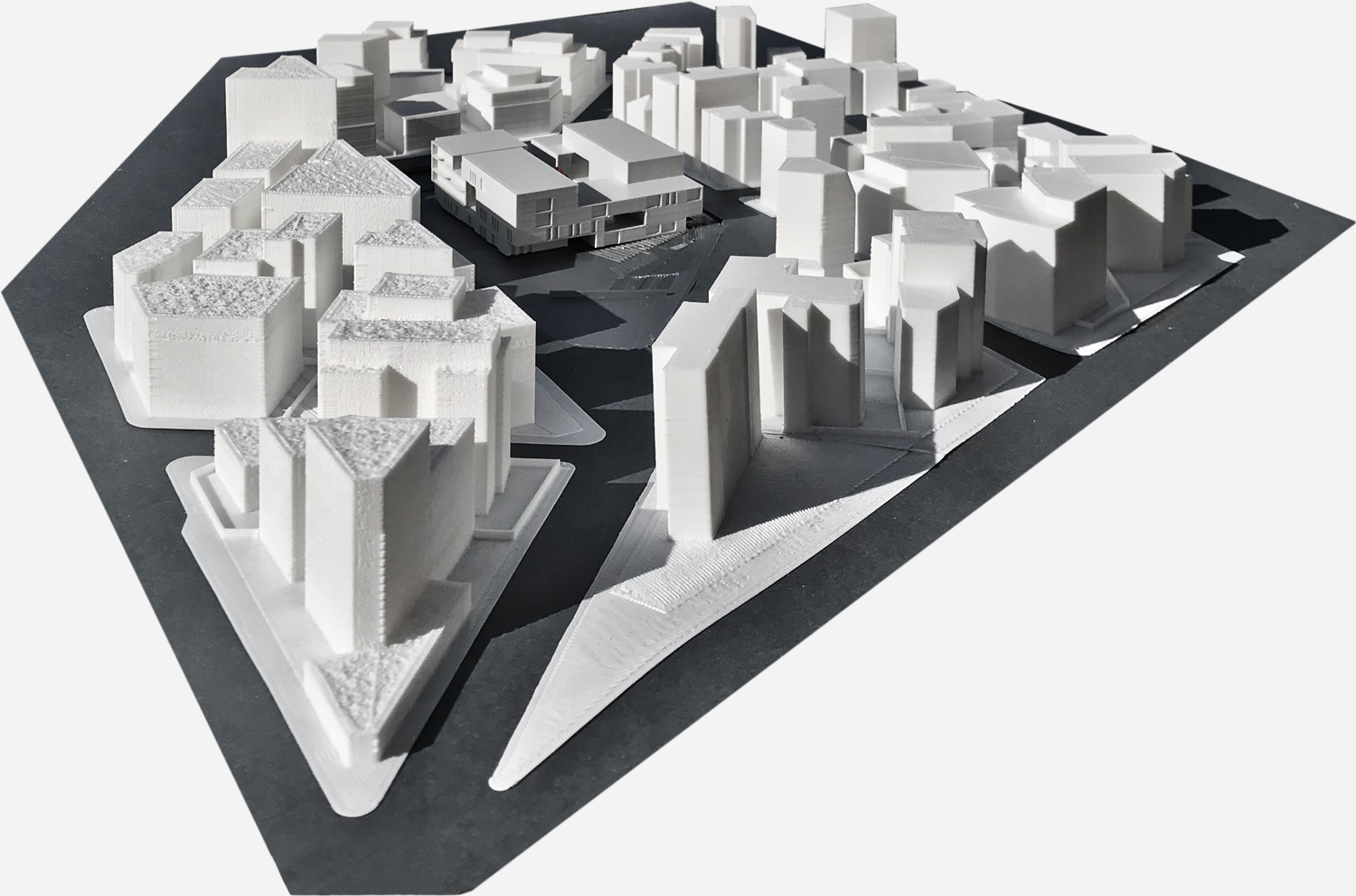
Multi-use Facility SKG
site Thessaloniki, Greece
The proposed project concerns the construction of a contemporary building complex for the service of public utilities. Typically, the new building follows the logic of the building with an interior patio. The access to the building is made exclusively from this patio. The surface of the square is shaped to smooth out elevation differences and accessibility to the building is very easy for people with disabilities. By breaking the building volume into individual zones, clear separation of functions is achieved. In the interior patio, at four corners, the stairwells are placed with the lifts, which serve the complex building program. The new building is presented as a single morphological and aesthetic volume that emerges from the ground, more specifically from the planted areas, serving the needs of the inhabitants in public utilities and constitutes a point of reference for the inhabitants.
- site - Thessaloniki, Greece
- team - PiSaA
- date - 2019 · Competition